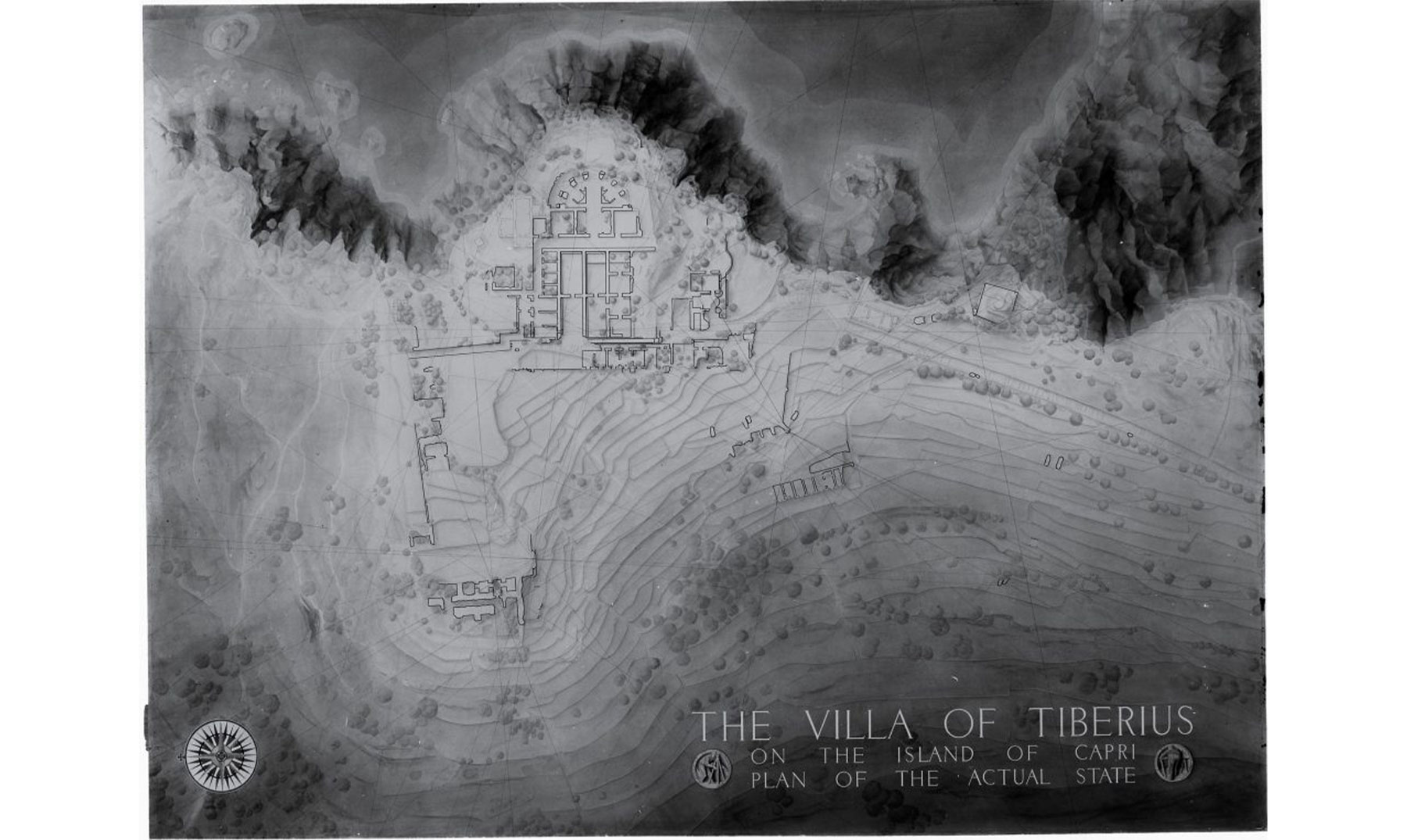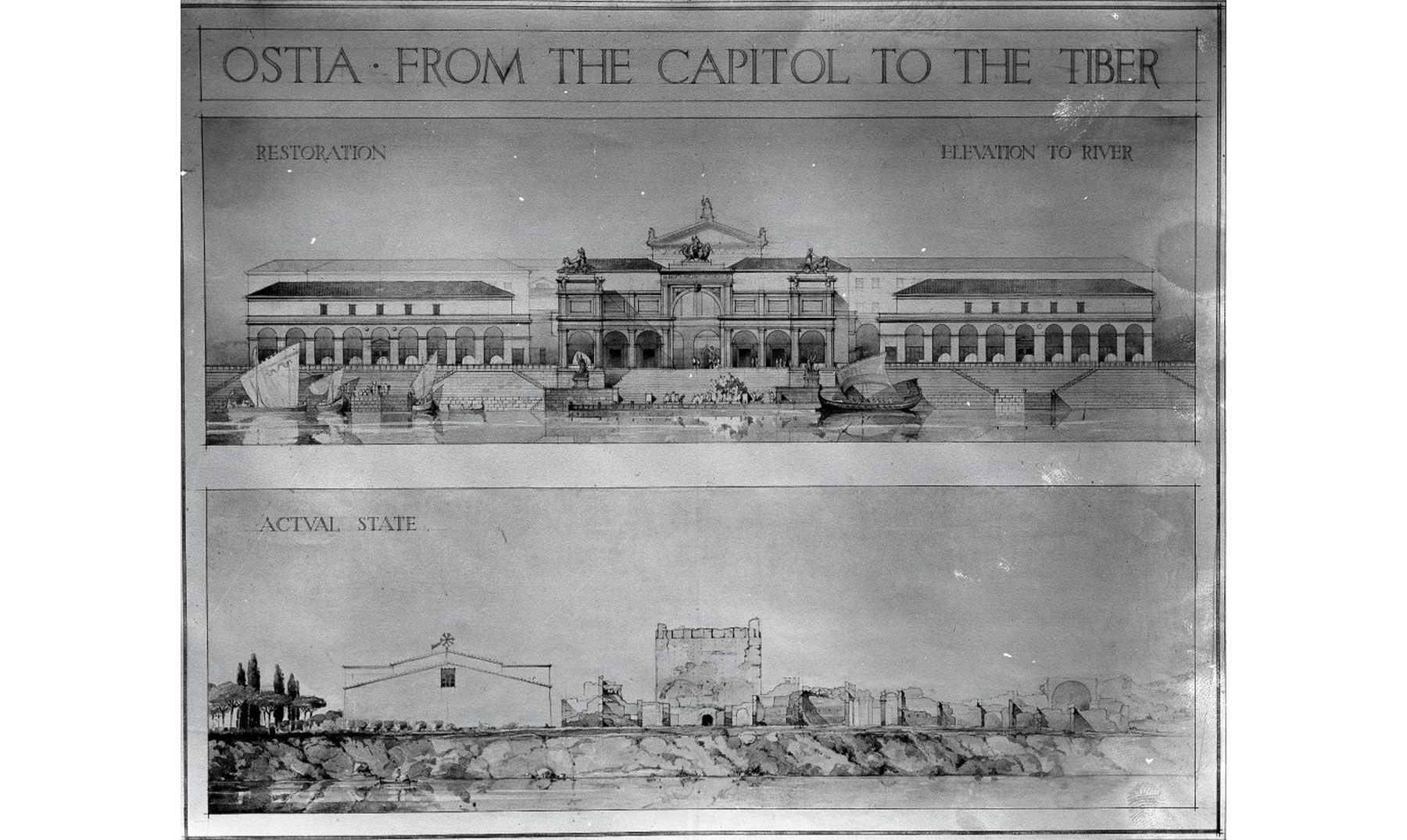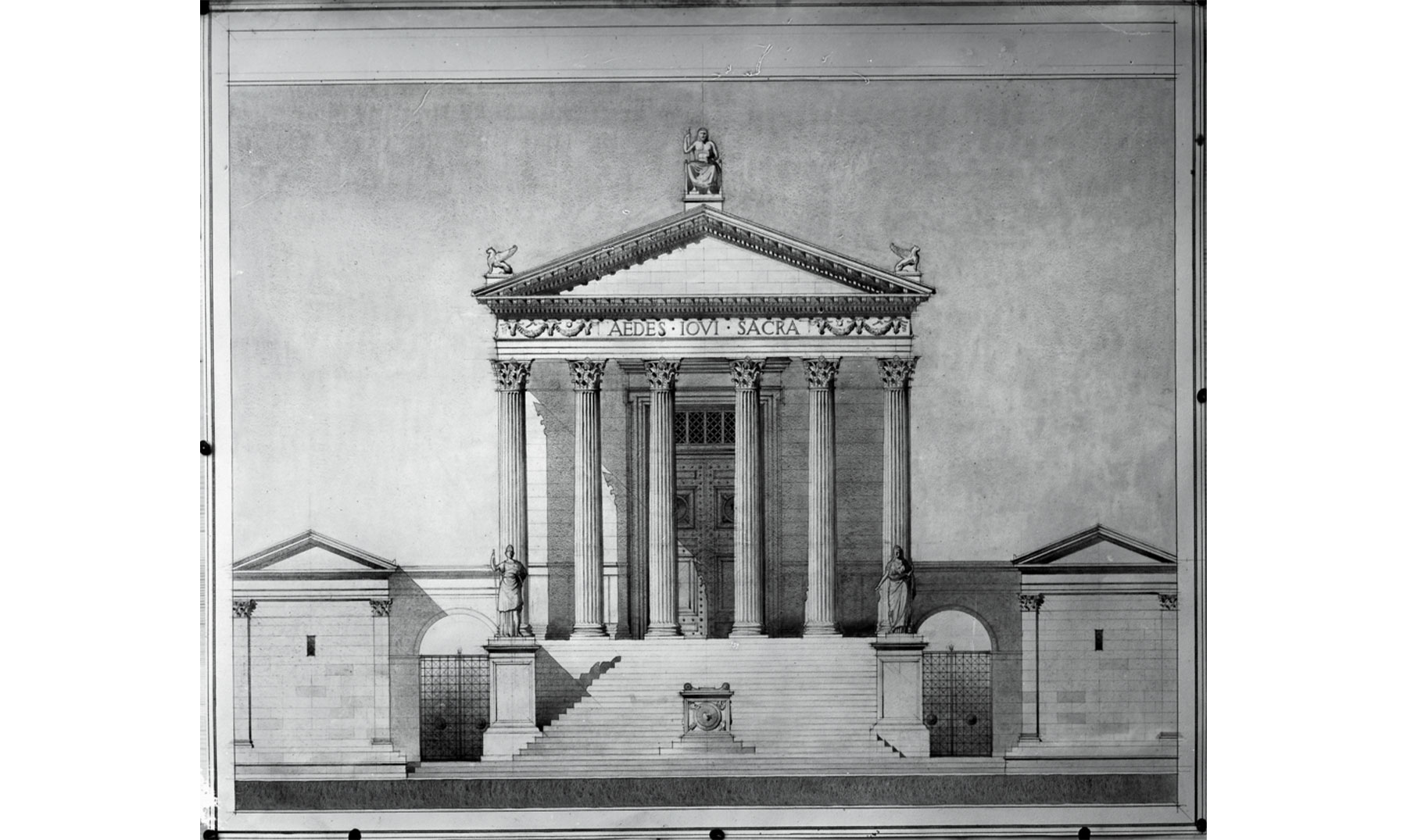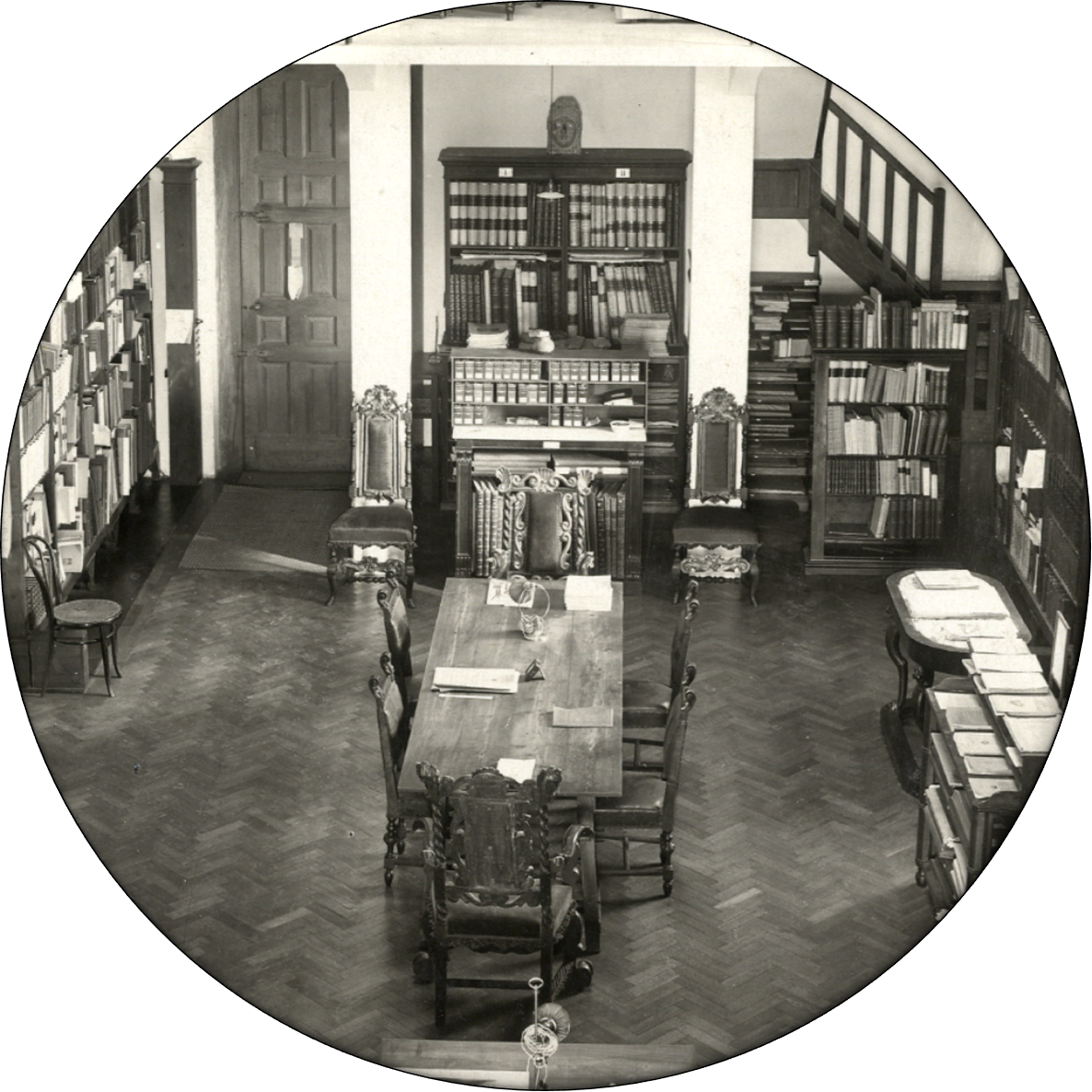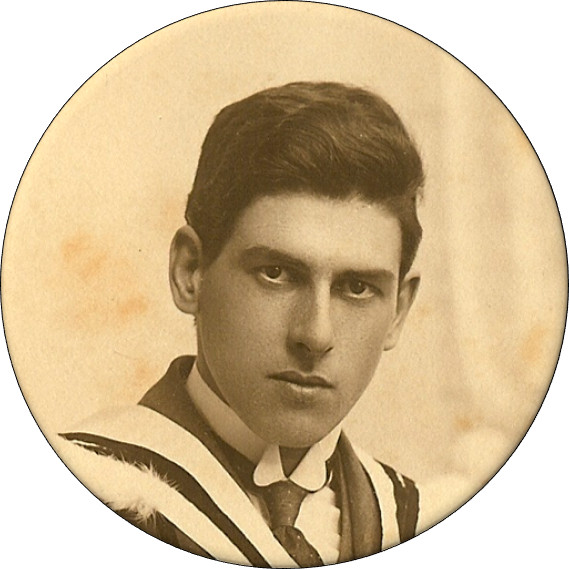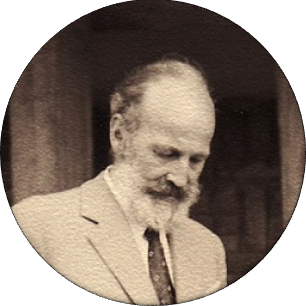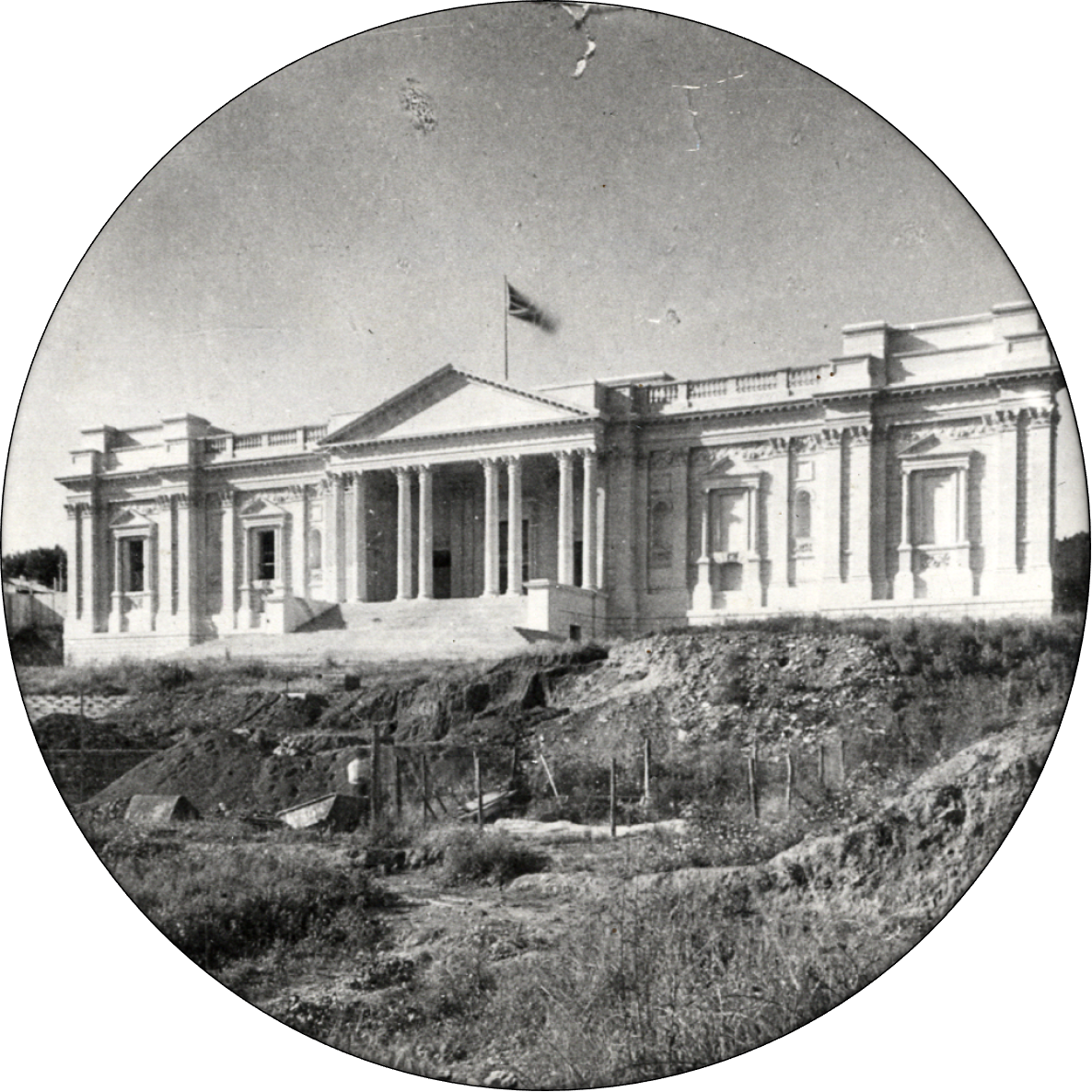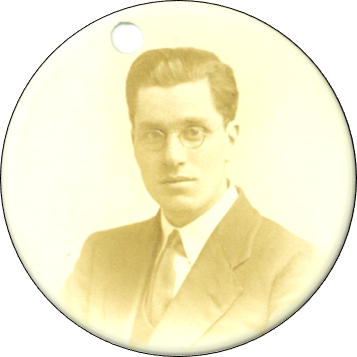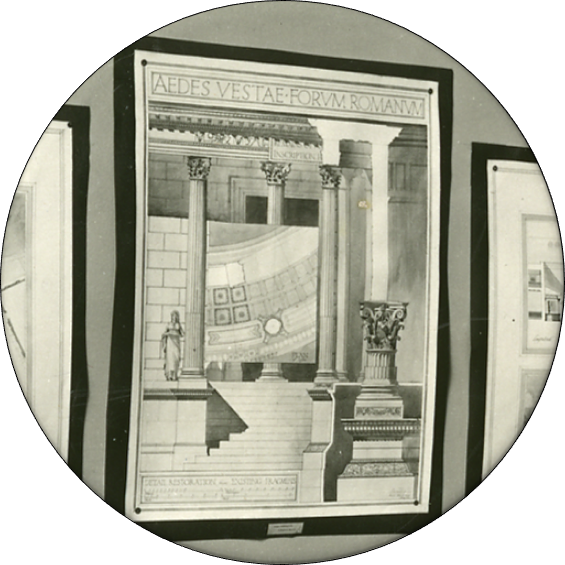
Architecture, along with Decorative Painting and Sculpture, was one of the founding faculties of the British School at Rome. The establishment of the faculty coincided with the launch of the Rome Prize in 1913 that facilitated the mobility of young British architects to Rome. The prize, granting the winner a professional residency and scholarship in Italy in a prolific community of artists and scholars, followed the traditional French ‘Ecole de Beaux Arts’ model with its prestigious ‘Prix de Rome’ scholarships awarded once per year to the most gifted architecture graduate by the Royal Institute of British Architects (RIBA). The scholarship, tenable for up to three years, aimed at raising professional standards by building connections to Rome seen as a source of European architectural tradition.
As with any prize, it favoured certain forms of practice and quietened others. The initiators of the scholarship, the president of the RIBA Reginald Theodore Blomfield and renowned British architect Aston Webb, advocated systematization of architectural education in accordance with the ‘classical’ tradition, and were wary of the new tendencies sweeping the profession. Contemporaneous modernist and avant-garde experiments questioning the social role of art and architecture from France, Germany, the USSR or even the London-based Vorticism movement, were openly resisted by the decision-makers behind the Prize. The Prize, in turn, rendered architectural education primarily as an arts-based training which placed architectural drawing and a comparative study of historical styles at the core of the curriculum.
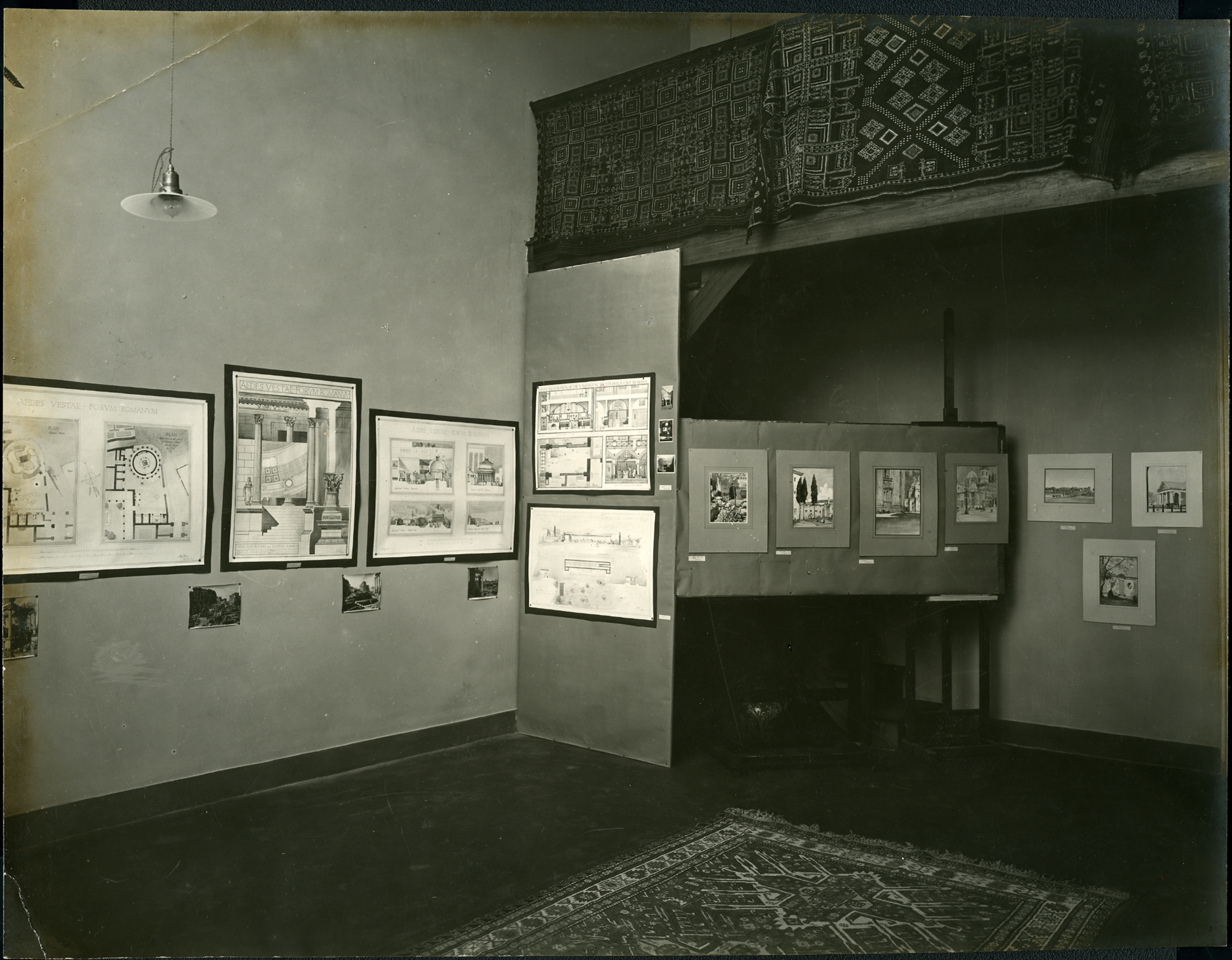
Thanks to the Rome Prize, the BSR archive holds numerous studies of ancient buildings and ‘imaginary’ restoration proposals as the scholarship supported the study of important historical (classical and Renaissance) architecture across continental Italy and in the islands of the Mediterranean. To develop restoration projects, resident architects conducted direct measurements of historical buildings and ruins using just a tape measure, pen, and paper. Scholarly expertise on the analysed buildings was provided by resident historians and archaeologists. Surveying was therefore a time-consuming and arduous process, requiring lengthy field trips and extensive professional collaboration.
At this stage, after necessary examinations were completed, architects received inputs from mural painters and sculptors, produced a graphic representation, and proposed a restoration project as a final project of their residency. In the absence of computers, architects honed their draughtsmanship skills. They scaled the building’s measurements down to a drawing, working with simple tools such as a scale ruler, a compass, a T-square, and a drawing board. One of the earliest examples of such work is attributed to the first Rome Scholar of the Architectural Faculty (1913), H. C. Bradshaw. Bradshaw conducted a study for the restoration project for Praeneste (Palestrina), an ancient city east-southeast of Rome, in collaboration with the student of the Archaeological Faculty Mary Taylor and presented the results in a series of ‘Beaux-Arts’ style drawings.
From 1922 scholars were also permitted to collaborate on original design projects. This initiative allowed the BSR to leave a tangible material imprint by developing sculpture and mural decorations for international building and memorial projects. Among other contributions, sculptures were created to decorate Ploegsteert Memorial (Belgium), the Guards’ Memorial in St. James Park (UK) or Norwich Town Hall designed by the Rome Scholar S. Rowland Pierce. To maintain the adherence to classical tradition, it was required that each project had a “precedent in ancient or Renaissance architecture”. Modern building typologies and materials were discouraged. The restriction, however, did not stop some of the Rome Scholars. For example, see the project for a country house ‘High and Over’ (Amersham, Buckinghamshire) designed for, and in close collaboration with, the archaeologist and BSR director from 1925 to 1928, Bernard Ashmole, by the 1926 Rome Scholar Amyas D. Connell (1901 – 1980). Despite the criticism and fear surrounding the new tendencies in architecture, the architect executed the project in a daringly modern approach.
As well as Bradshaw, Pierce and Connell, other architecture Rome Scholars in this period include Frederick O. Lawrence (1920), S. Welsh (1922), R. A. Cordingly (1923), G. A. Butling (1925), R. P. Cummings (1927) and J.B. Wride (1929).
One of the aims of the BSR was to establish a library, where English travellers could find information about Italian history and culture. The Faculty of Architecture took part in selecting books for the collection. For example, as we can see in this letter from 1922-1923, the department purchased a study of Genoese Palaces and expressed an interest in five volumes on palace architecture in Northern Italy and “American periodical publications”. Due to this focus, the department avoided purchasing books written by contemporaneous leaders of the modern movement such as Le Corbusier and Bruno Taut. Despite the fact that their world-famous theoretical treatises, Towards a New Architecture (1927) and Modern Architecture (1920), were recently translated to English, these publications did not make it to the BSR library.
Sources and Further Reading
High and Over, Amersham Museum: https://amershammuseum.org/history/on-the-hill/high-over/.
The House of A Dream. Footage of High and Over. British Pathe (1931) https://www.britishpathe.com/video/the-house-of-a-dream.
Dennis Sharp Archive Collections. https://www.paul-mellon-centre.ac.uk/archives-and-library/archive-collections/dennis-sharp.
Campbell, L. (1989). A Call to Order: The Rome Prize and Early Twentieth-Century British Architecture. in Architectural History, vol. 32, pp. 131–151.
Wallace-Hadrill, A. (Ed). (2001). The British School at Rome: One Hundred Years. Rome: BSR.
Wiseman, T.P. (1990). A Short History of the British School at Rome. Rome: BSR.
For a full bibliography and further reading, see here.
