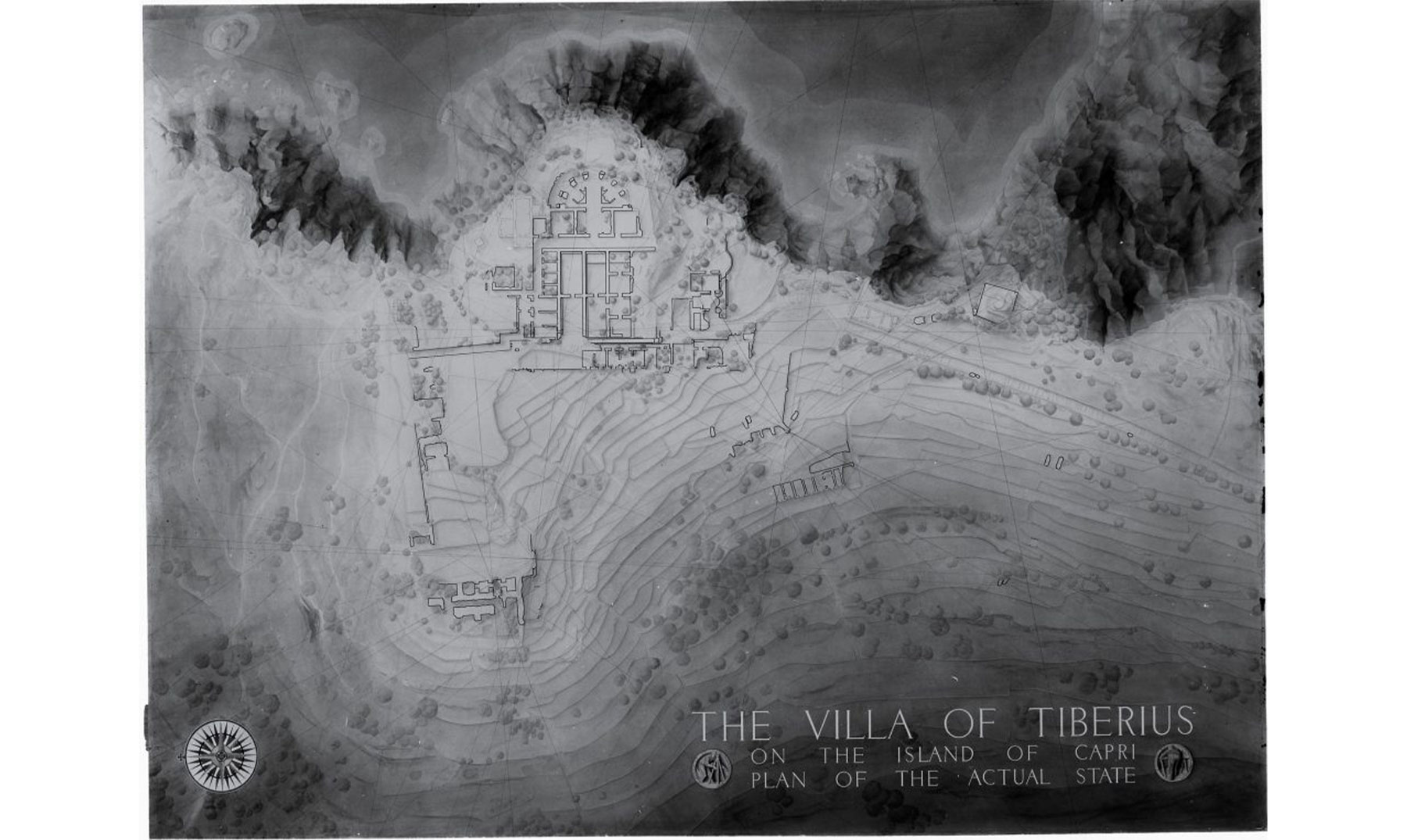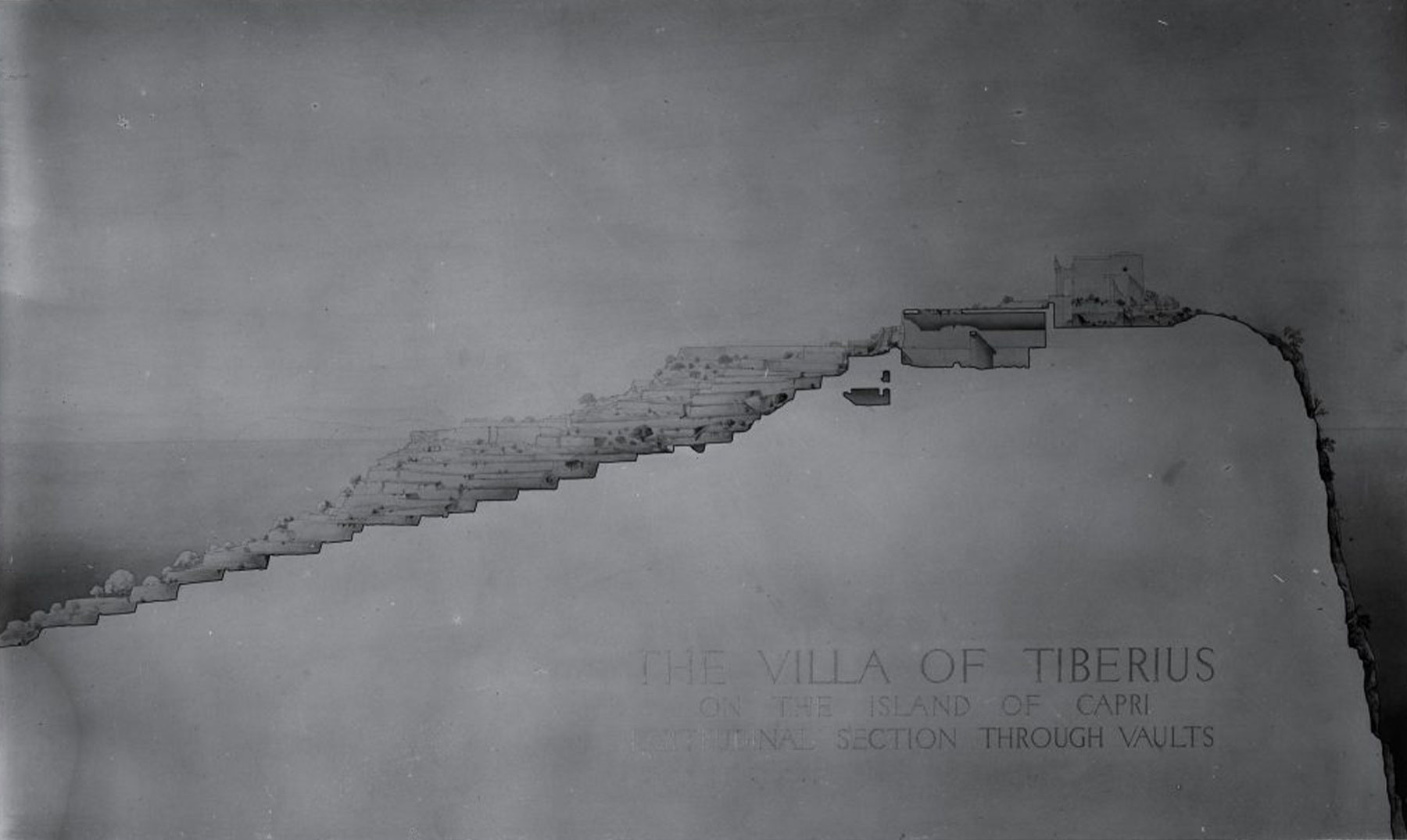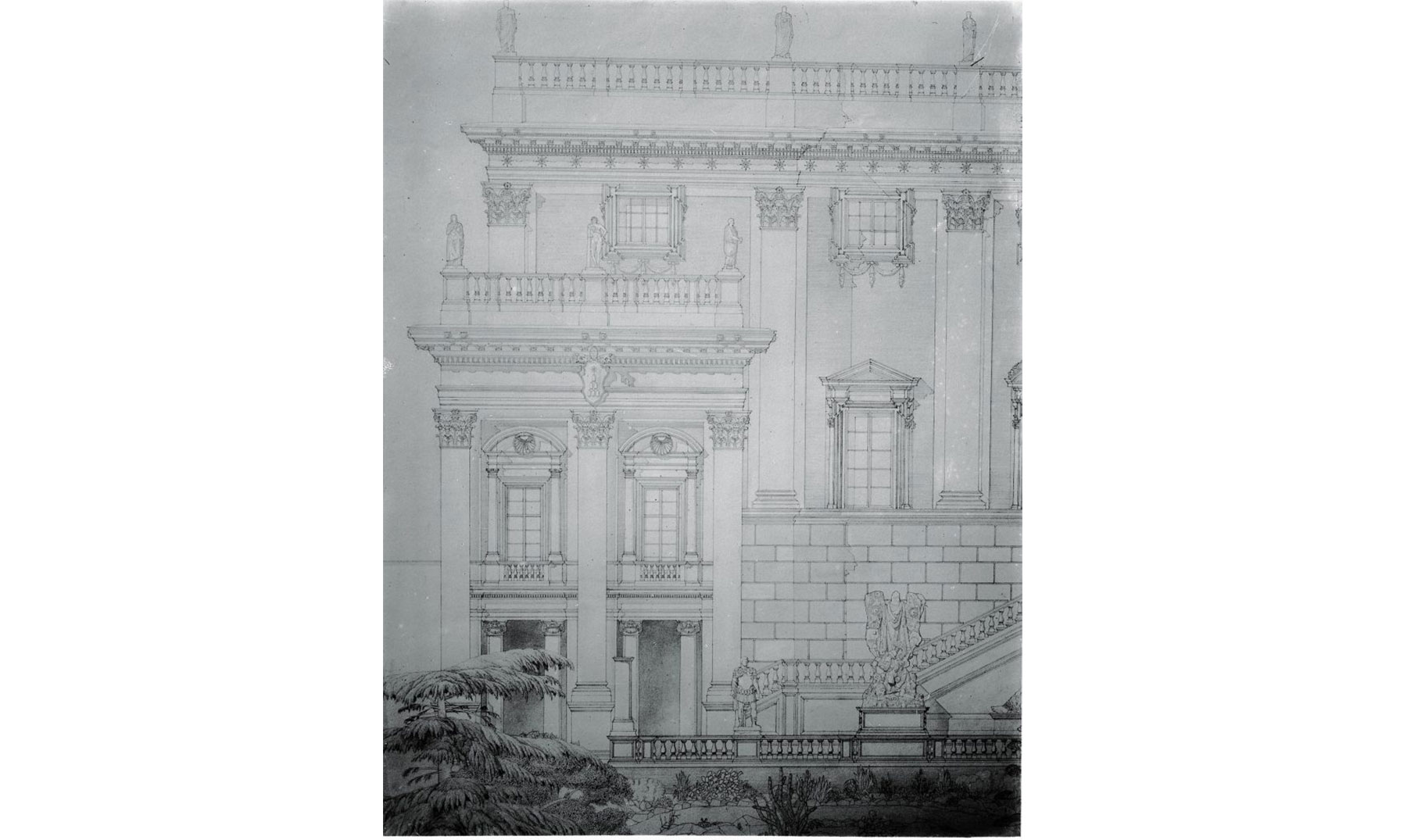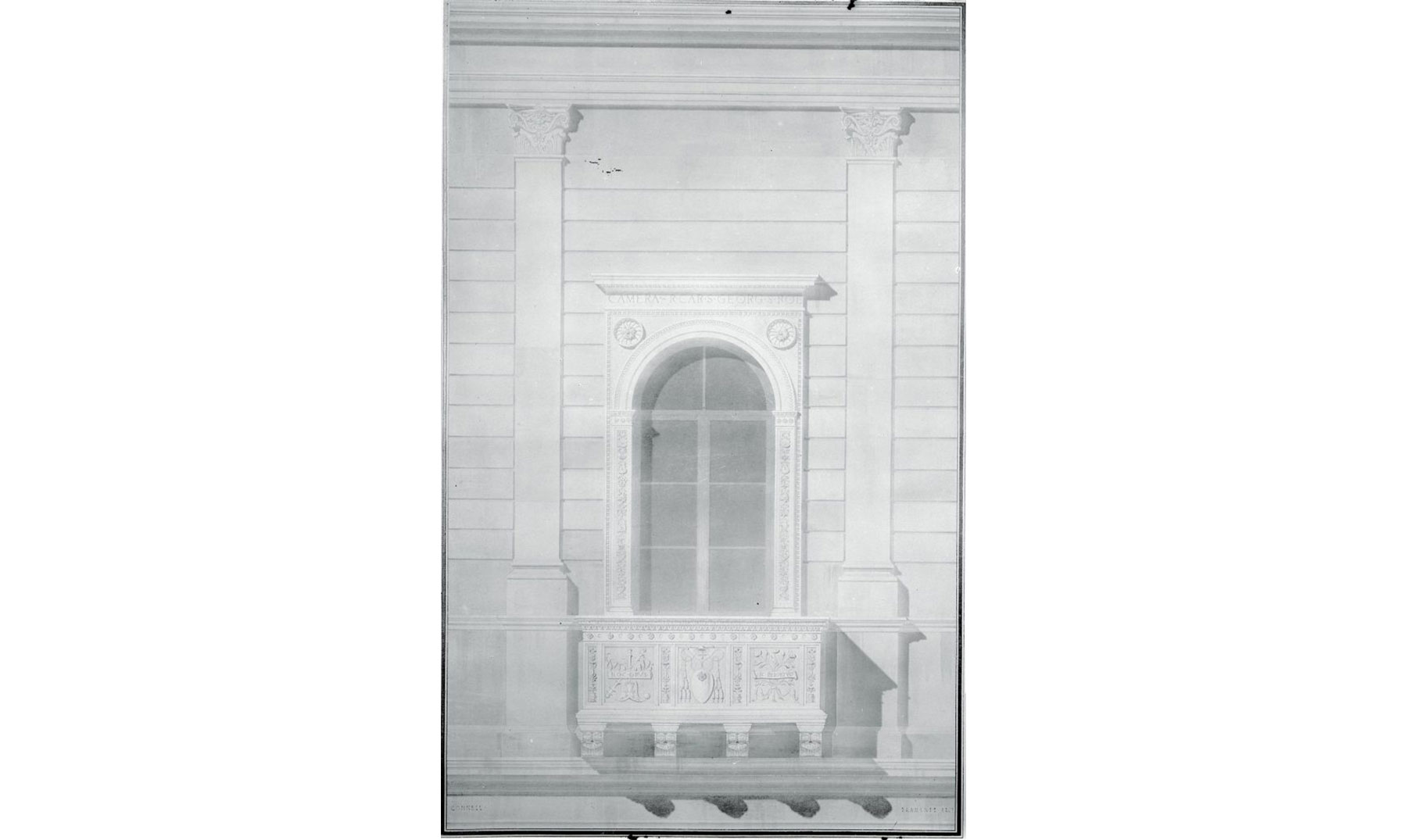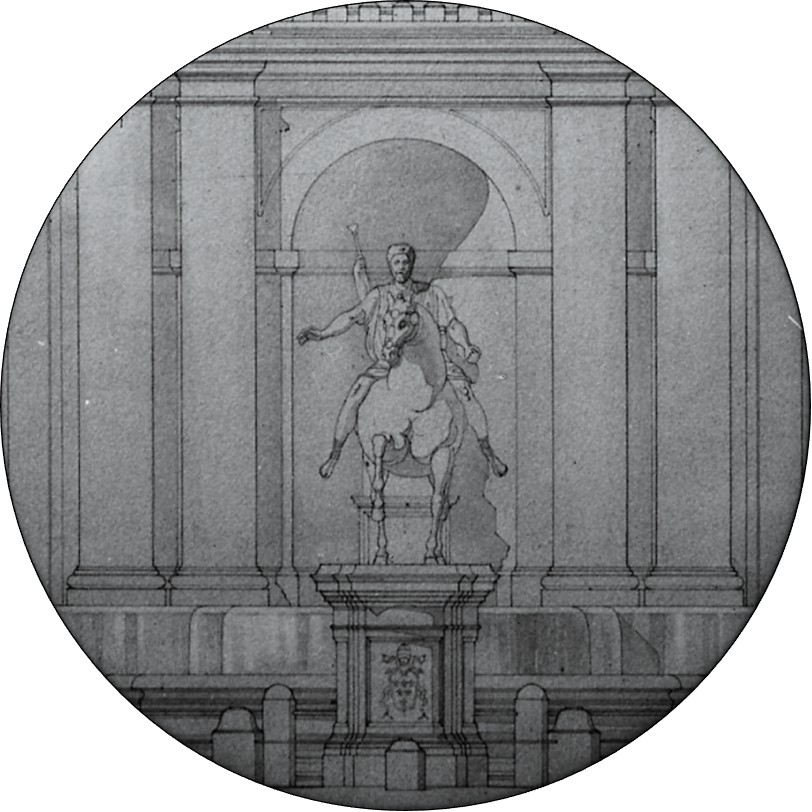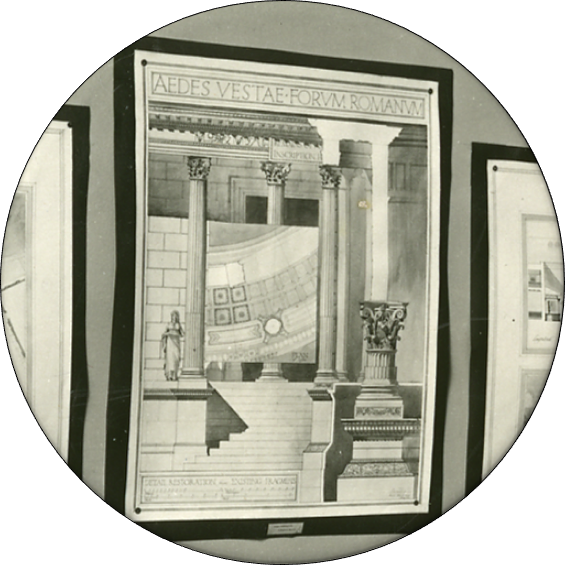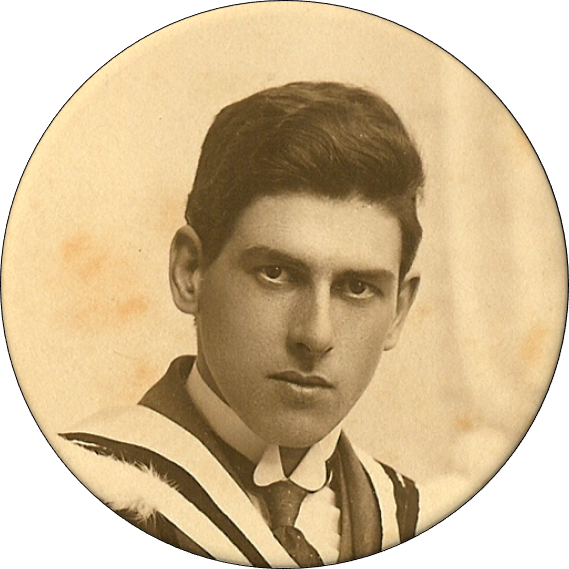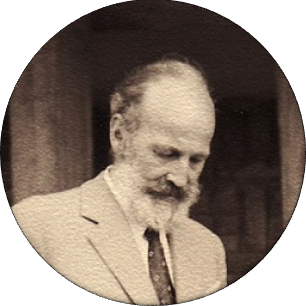
Amyas D. Connell (1901-1980) was born in South Taranaki, New Zealand, to the photographer and drawing teacher Nigel Douglas Connell. In 1926, he was awarded the Rome Scholarship. Examples of Connell’s work, along with some of the correspondence, are included in the collections of the BSR’s archives.
Like other Rome Scholars in Architecture, such as Frederick O. Lawrence, during his residency at the School, Connell was working in the genre of restoration drawing. Through on-site measurements, research and masterly draughtsmanship, Connell produced a project of restoring the Tiberius villa on Capri Island. Rome Scholars from the faculties of Decorative Painting and Sculpture were often invited to collaborate with architects on restoration projects. In the BSR’s archives, we can see the result of such a partnership between Connell and the painter Rex Whistler (1905-1944), who painted trees for Connell’s reconstruction project of the Tiberius Villa on Capri. While architectural projects are usually attributed to one person, we can see webs of collaborations behind the façade of individual authorship through these documents.
Acquaintances made by Connell at the British School of Rome significantly influenced his later professional career. The BSR’s director at the time of Connell’s scholarship was the professor of Classical Archaeology at London University and head of classical sculpture at the British Museum, Bernard Ashmole (1898-1988). Ashmole became Connell’s friend and client. After completing the Rome scholarship, they collaborated with Ashmole to design a ‘modern villa’ for the professor and his family.
The villa in Amersham, Buckinghamshire, also known as the ‘High over Park’ estate, was the first suburban residence in the UK built in the so-called ‘International’ style. At the same time, Connell and Ashmole shared knowledge and appreciation of classical Roman heritage. Modern ideas about the organisation of living introduced by such architects as Le Corbusier were a decisive driver behind the concept of the estate. In contrast to a more traditional understanding of the architectural profession advocated by the creators of the Rome Scholarship, in this project Connell leaned towards a practical sense of domesticity in architecture. Among other features, he designed a functional kitchen with ‘labour-saving’ appliances, a glass-covered stairway that allowed natural light into the building, spacious and airy interiors, and other innovations qualifying rather as artefacts of modern engineering than fine arts. The iconic Y-shape of the building was erected with the help of modern materials: the concrete frame and blocks and created three different facades opening the views on the Misbourne valley.
Two villas — the restoration project Tiberius villa on Capri island and the modern ‘High over Park’ estate — exhibit drastic differences in Connell’s work during his tenure at the BSR and after the scholarship’s completion. These different projects allow one to understand the professional twists and turns an architect could undertake in their approach to the profession at the beginning of the twentieth century.
Where would you like to go next? Who would you like to meet?
Sources
High and Over, Amersham Museum: https://amershammuseum.org/history/on-the-hill/high-over/.
The House of A Dream. Footage of High and Over. British Pathe (1931) https://www.britishpathe.com/video/the-house-of-a-dream.
Dennis Sharp Archive Collections. https://www.paul-mellon-centre.ac.uk/archives-and-library/archive-collections/dennis-sharp.
‘English Houses of the Thirties’ (1975). Amyas Connell interview with Geoffrey Baker in A305, History of Architecture and Design 1890–1939, The Open University: https://dezignark.com/blog/a305-15-english-houses-of-the-thirties/.
Benton, C. (2004). ‘Connell, Amyas Douglas (1901–1980)’, in Oxford Dictionary of National Biography. Oxford: Oxford University Press.
Sharp, D. and Rendel, S. (2008). Connell, Ward and Lucas: Modernist Architecture in England. London: Frances Lincoln.
Thistlewood, D. and Heeley, E. (1997). Connell, Ward and Lucas: Towards a Complex Critique in The Journal of Architecture, Vol 2, Spring 1997. London: The Royal Institute of British Architects/Routledge.
For a full bibliography and further reading, see here.
