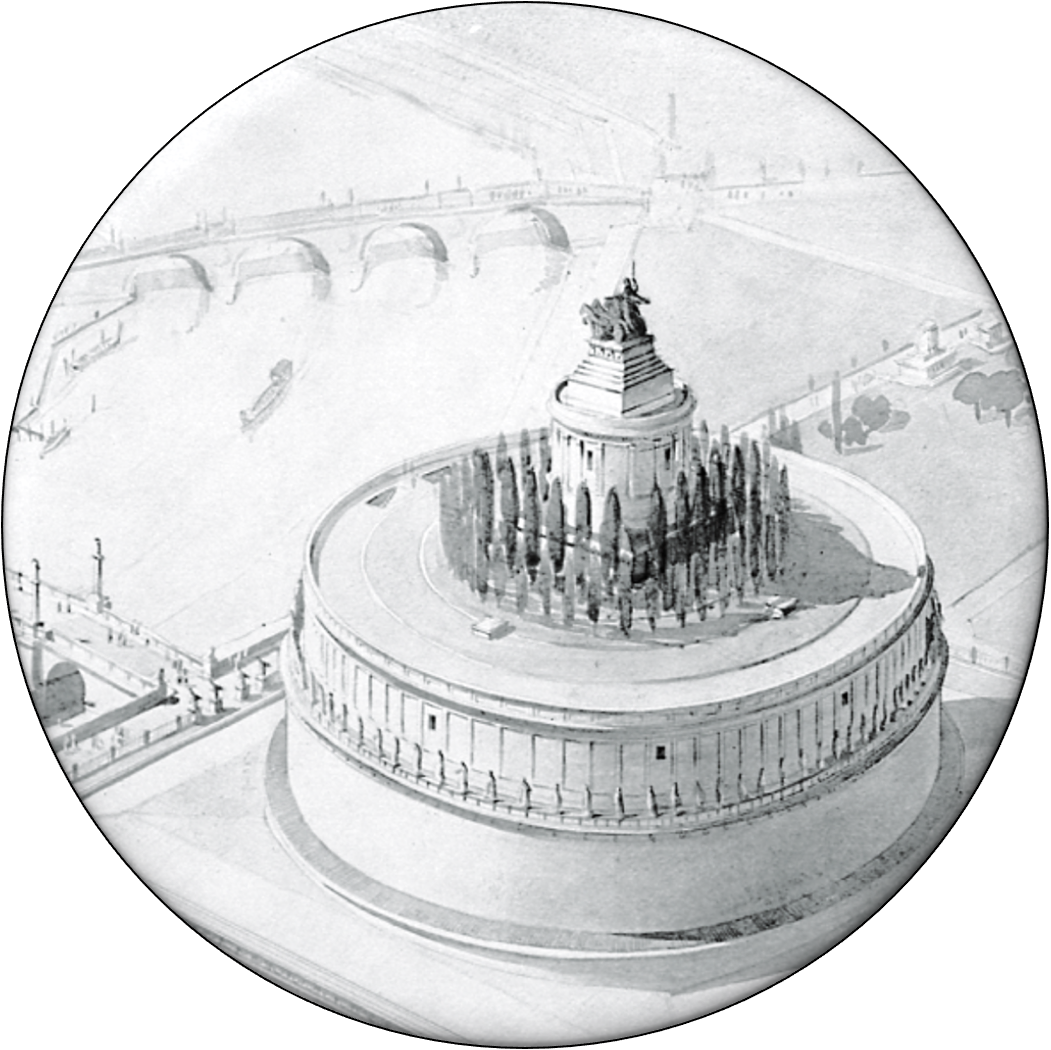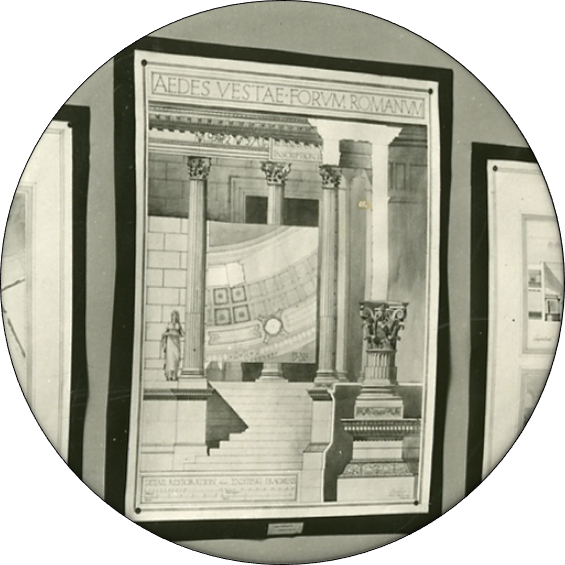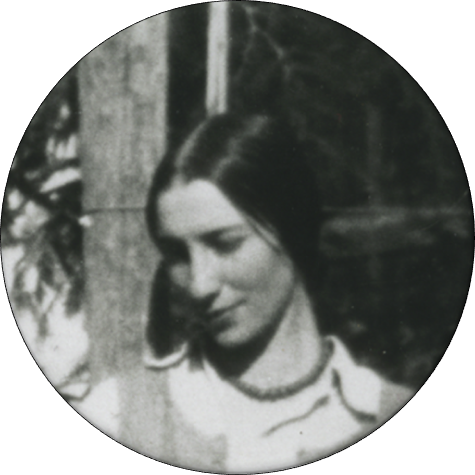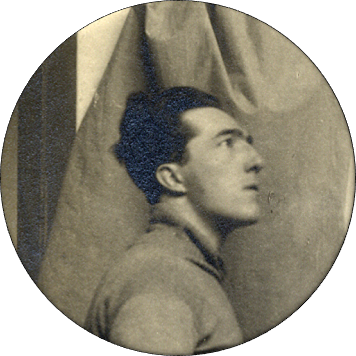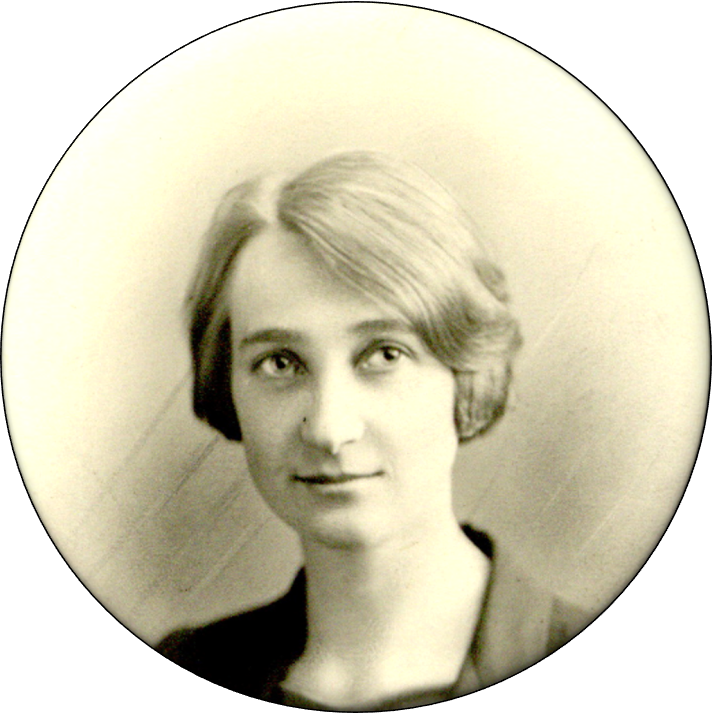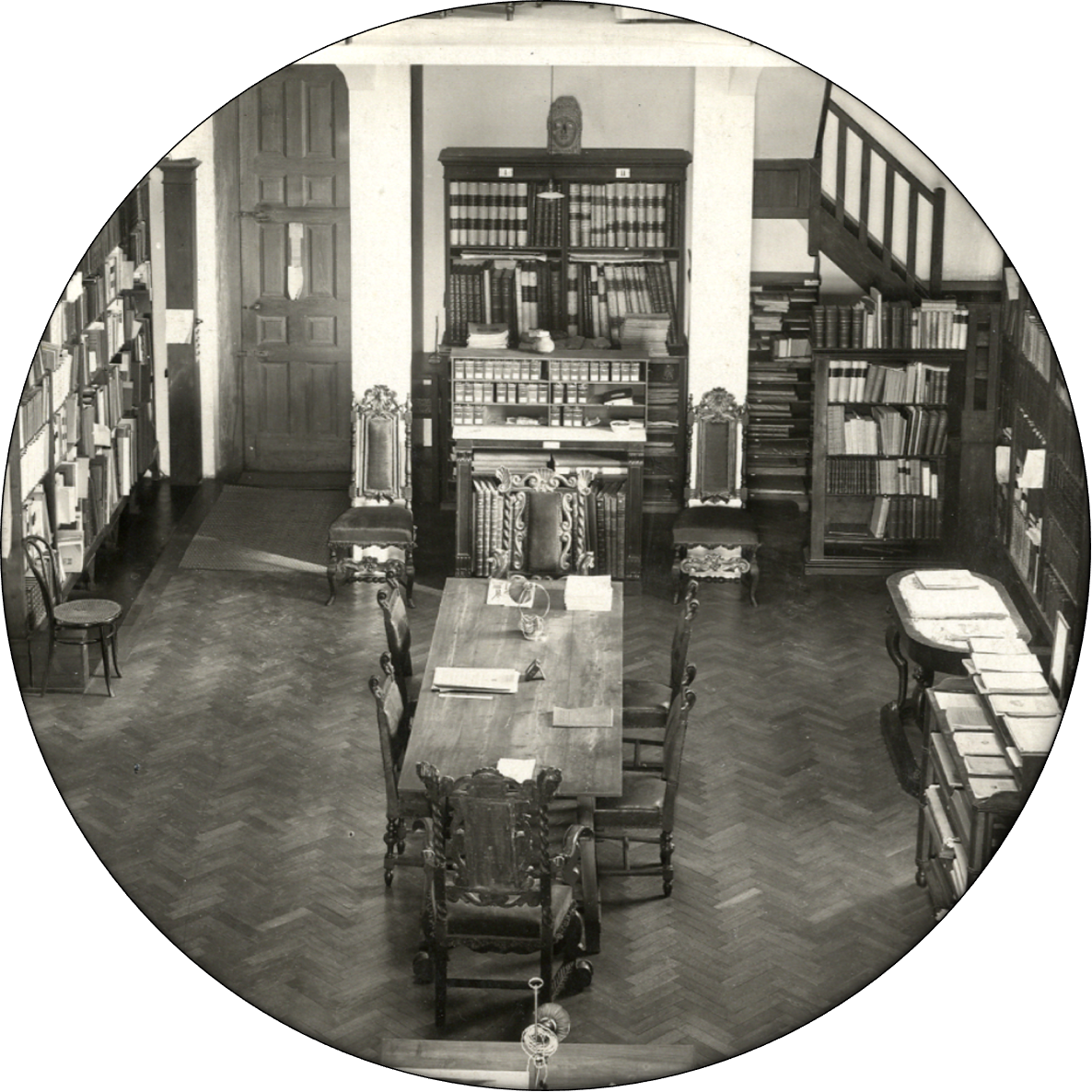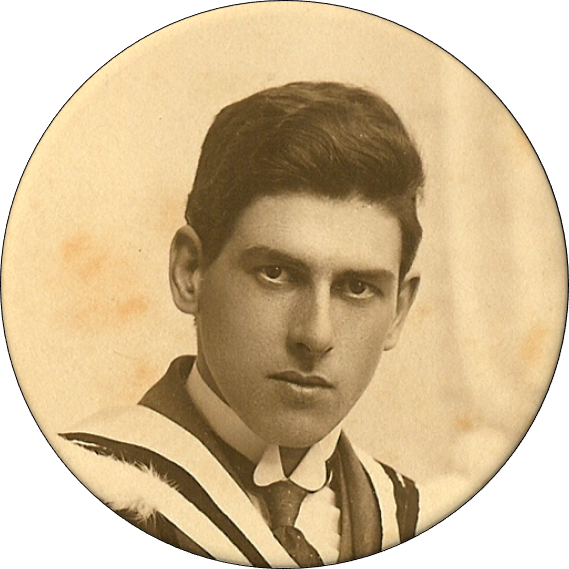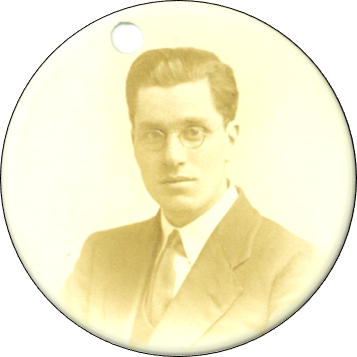
Stephen Rowland Pierce was an architect who combined practical knowledge of buildings with scholarly curiosity towards history and archaeology. He studied at Hastings School of Art and received the Rome Prize for Architecture in 1921 by winning the open competition for a Town Church. While at the BSR, he lived and worked alongside a multidisciplinary group of architects, artists and researchers including Frederick Lawrence, Winifred Knights, Alfred Hardiman, Lilian Whitehead and Thomas Ashby (an avid archaeologist and Director of the BSR). Ashby inspired Pierce to conduct historical studies of buildings by placing them in a broader context. His study of the Temple of Zeus at Girgenti, for example, was praised by the scholarly community on publication. While at the BSR, Pierce spent significant time studying classical Greek, Roman and early Renaissance architecture, using the holdings of the BSR Library.
Part of Pierce’s time at the BSR was dedicated to travelling. Between 1921 and 1923, he visited Pompeii, Paestum, Naples, Orvieto, Siena and other Italian cities with ancient heritage. During field trips, he made sketches in preparation for his diploma studies and to aid the work of archeologists Thomas Ashby and P. K. Baillie Reynolds, with whom he had developed scholarly collaborations. Thus, his architectural drawings included both the visual interpretation of archaeological remains used as historical evidence and visions towards the reconstruction of the buildings in focus. Pierce completed studies of historical monuments drawing in pencil, ink and watercolour. His restoration project for the Temple of Giove Olimpico was carried out in collaboration with Professor of Archeology (and later a fascist politician), Biagio Pace of the University of Palermo. The drawings that resulted from this study, accompanied by an essay and photographs, were published by Pace in the Journal of the Royal Academy of the Lincei. For some of his studies, Pierce also collaborated with Alfred Hardiman, Rome Scholar in Sculpture 1920–3, developing a network of interdisciplinary interests and connections.
After completing his residency at the BSR, Pierce practiced as an architect and planning consultant. In partnership with Charles Holloway, Pierce designed several significant public buildings across the UK: Slough Town Hall (1937), Norwich City Hall (1938) and the County Hall in Hertford (1939). The art historian Nikolaus Pevsner considered the Norwich City Hall Project the “foremost public building of between the wars”. With its lavish Art Deco detailing, the building referenced the acclaimed Stockholm City Hall. For this project, Pierce cooperated with the 1922 Rome Scholar in Sculpture, James Woodford, who designed bronze doors for the building. After 1938, as vice-chairman for the BSR’s Faculty of Architecture, Pierce selected candidates for the RIBA prizes and studentships, including the Rome Prize.
Where would you like to go next? Who would you like to meet?
For a full bibliography and further reading, see here.
