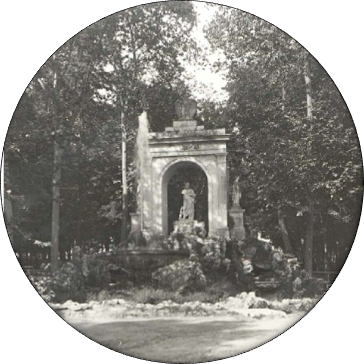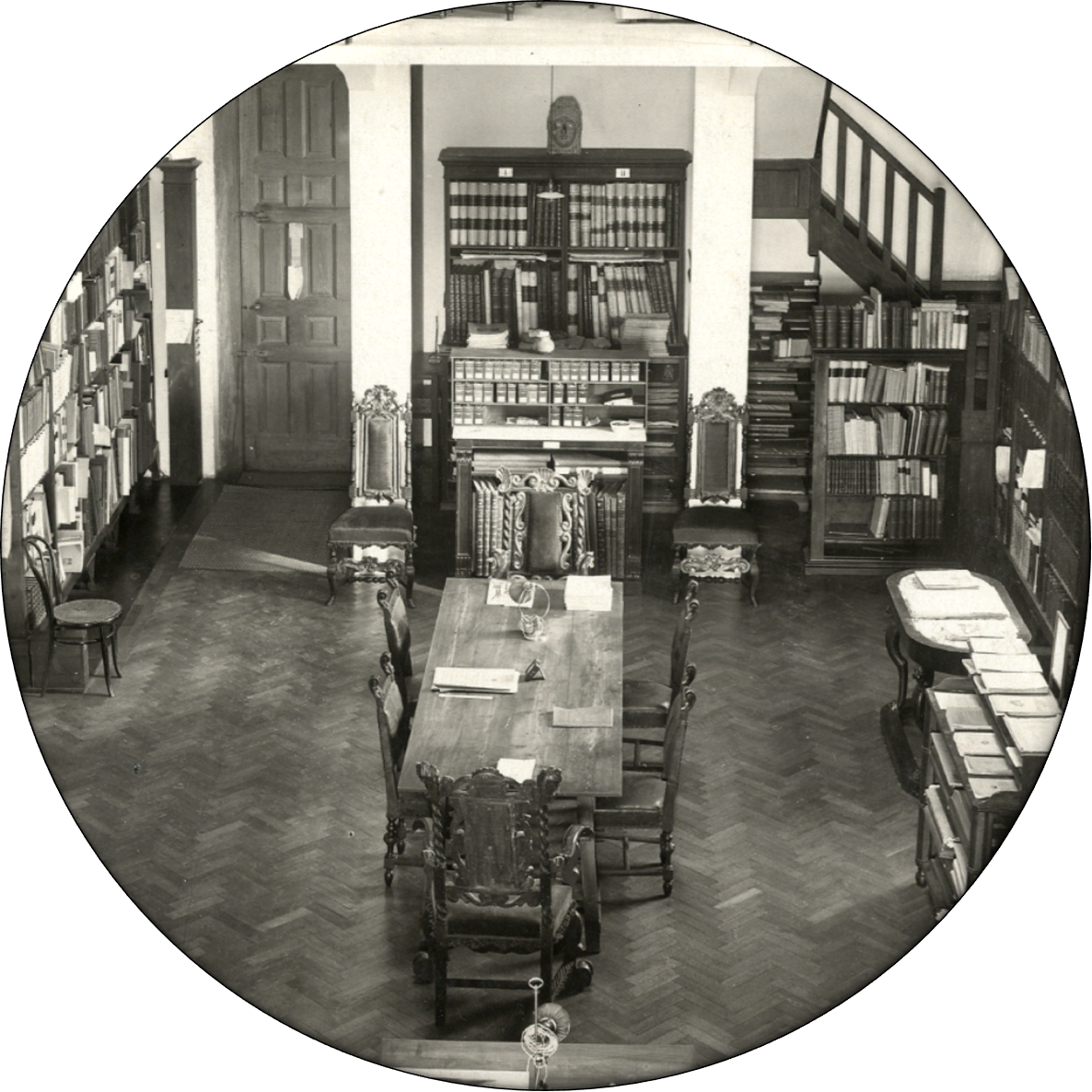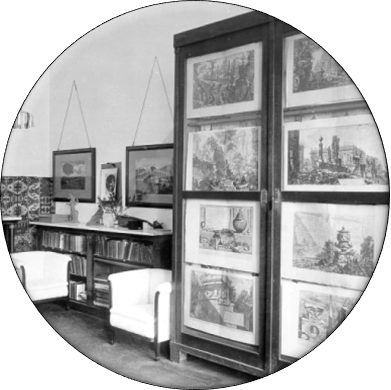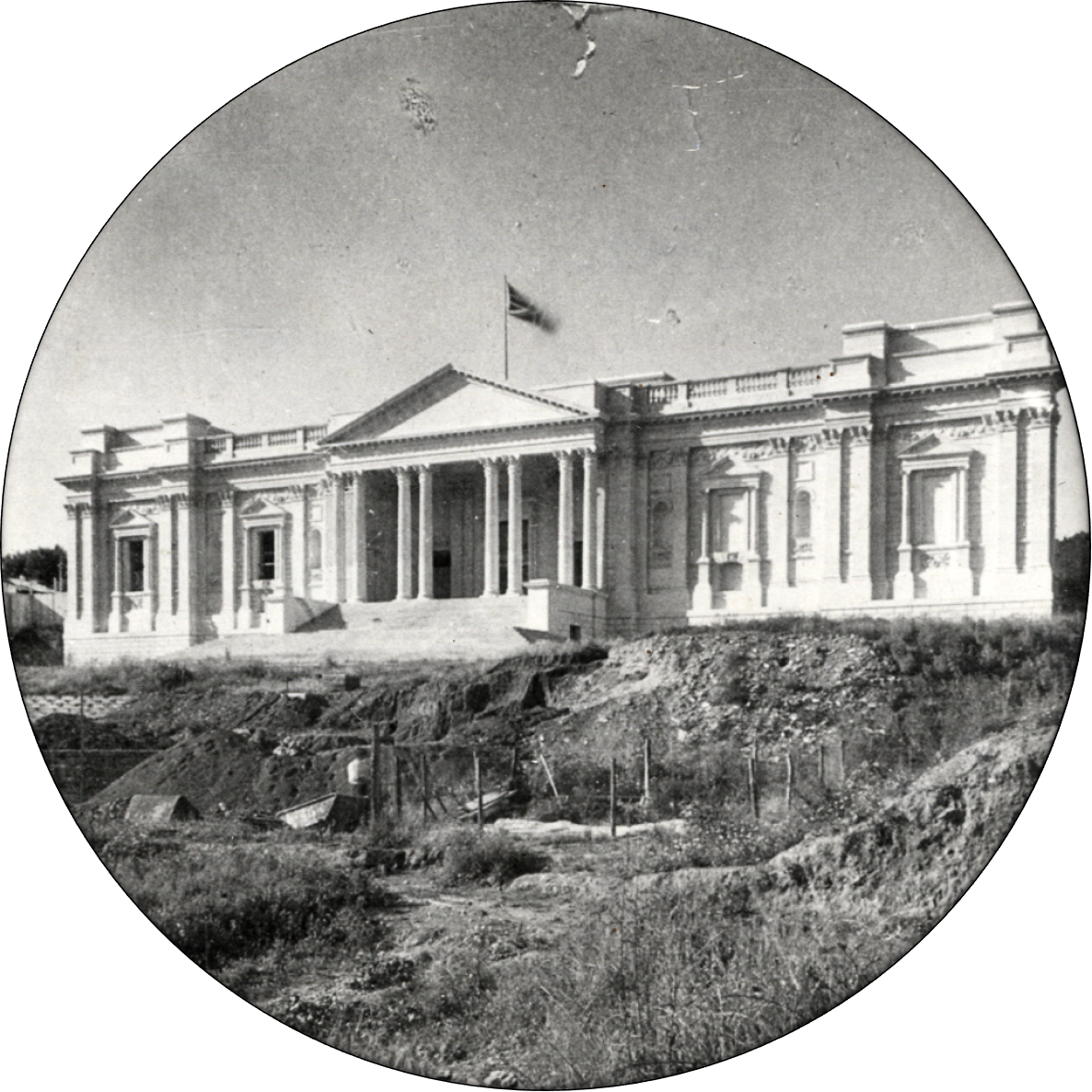
The BSR moved into a new building in Rome’s Valle Giulia near the Borghese Gardens in 1916. This impressive structure, adorned with Corinthian-style columns and a portico, was originally designed as the British pavilion for the International Exhibition of Art in 1911. The event celebrated 50 years since Italian reunification and attracted more than 7 million visitors.
The Pavilion was designed by Sir Edwin Lutyens, the notable British architect known for his attentiveness to historical architectural styles. The commissioners of the building, the British Board of Trade, wanted to maintain a strict and official classicist style to represent the country at the international event. Lutyens, who had never been to Rome prior to designing the Pavilion, studied the context through books, prints, and engravings. Lutyens incorporated a reference to the western front of St. Paul’s Cathedral, London in his design for the Pavilion.
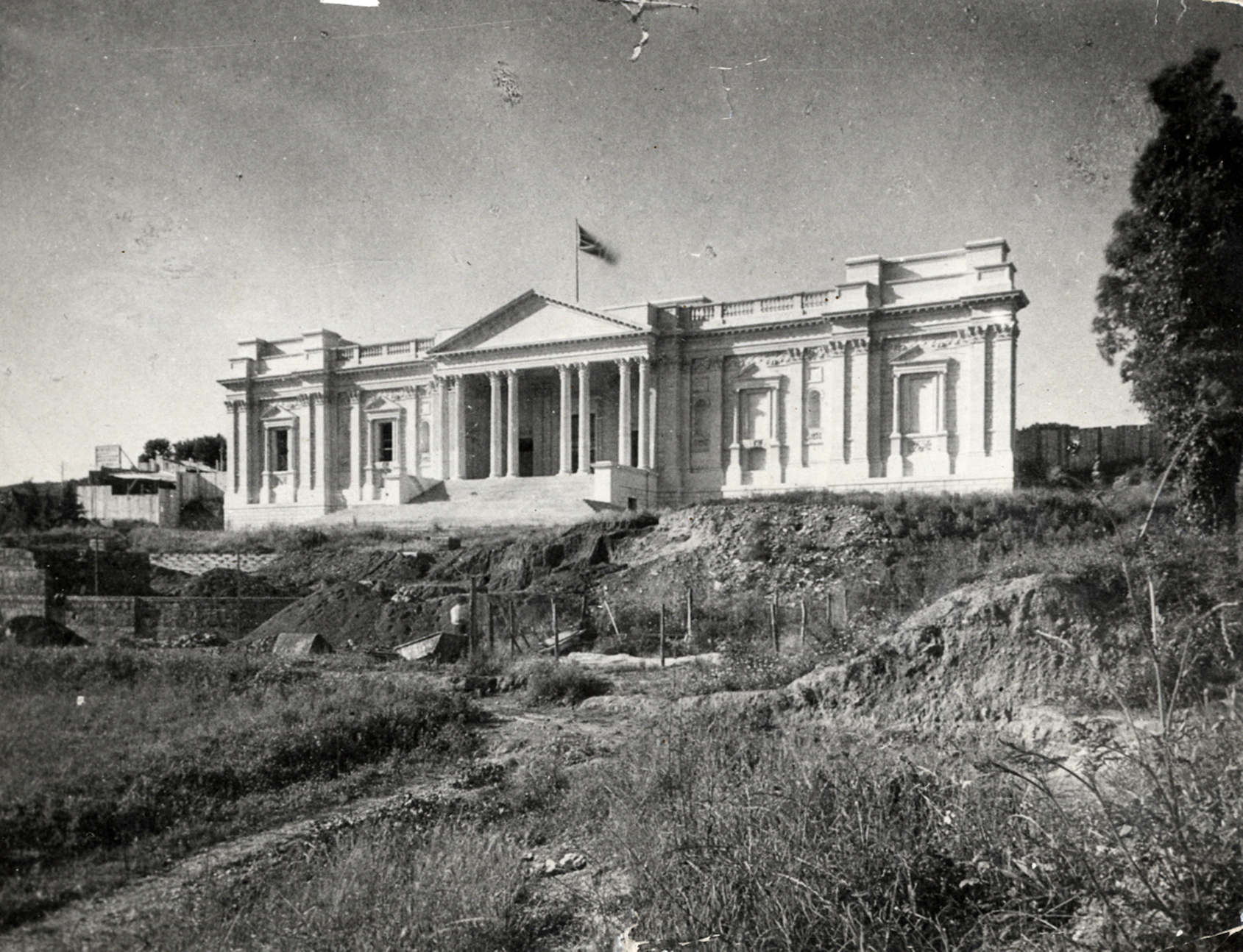
As the result of lobbying by the British Ambassador to Italy, Sir James Rennell Rodd, the Pavilion was donated to Great Britain by the City of Rome. Rennell Rodd had previously put forward the project for an international cultural centre for artists and researchers interested in taking inspiration from Italy’s classical heritage and culture. After the closure of the Exhibition, the original Pavilion was rebuilt in stone, with new foundations and adapted to the needs of a new institution — the BSR. Additionally, three new wings were designed to accommodate the BSR’s library, administrative quarters and artists’ studios. One of the studios was utilised as the common room and displayed Thomas Ashby’s (Director of the BSR from 1906 to 1925) collection of Piranesi prints. The project was complemented with the addition of an exhibition hall and a cortile. This new extension was paid for by the widow of the painter Edwin Austin Abbey as a tribute to her husband.
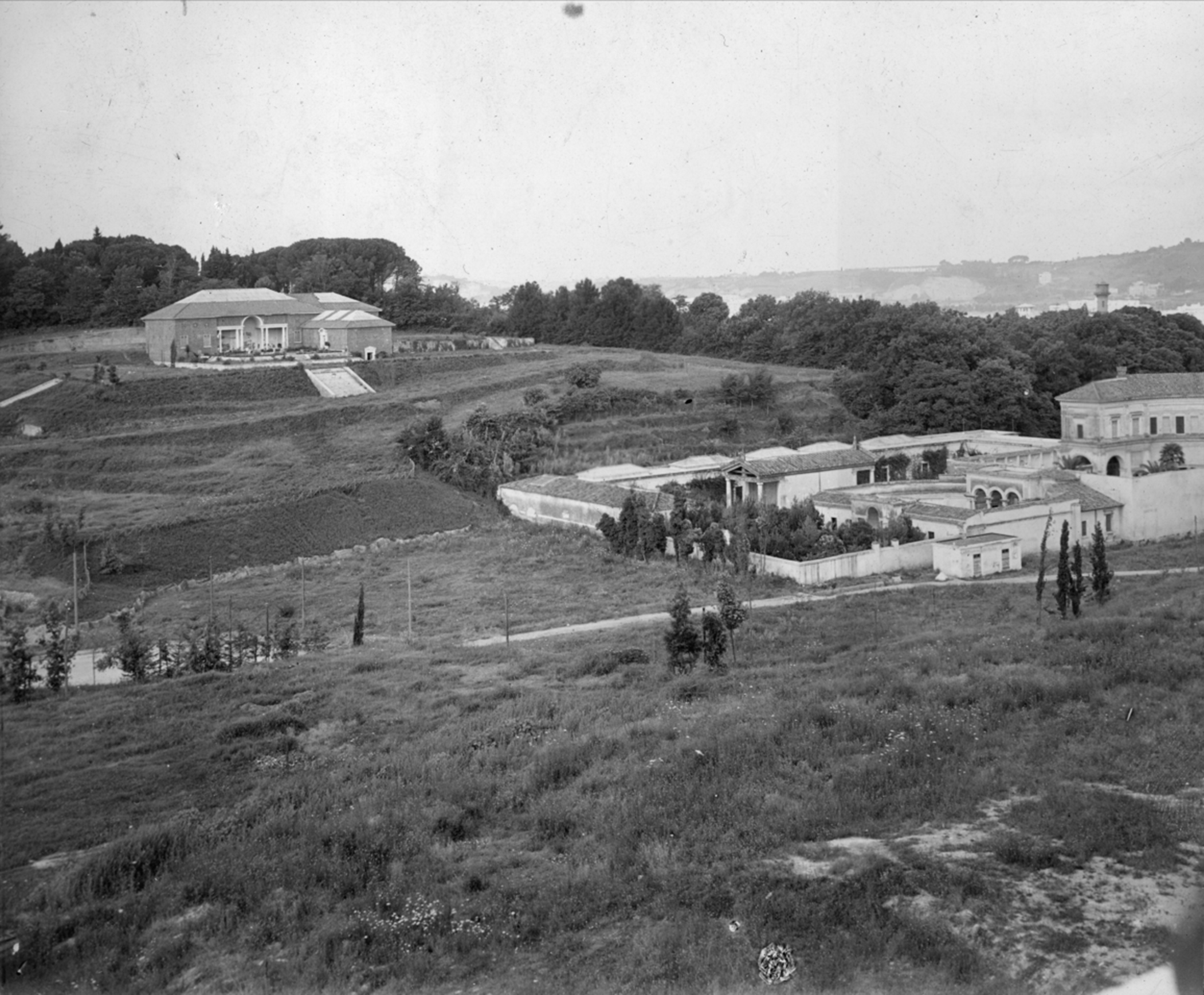
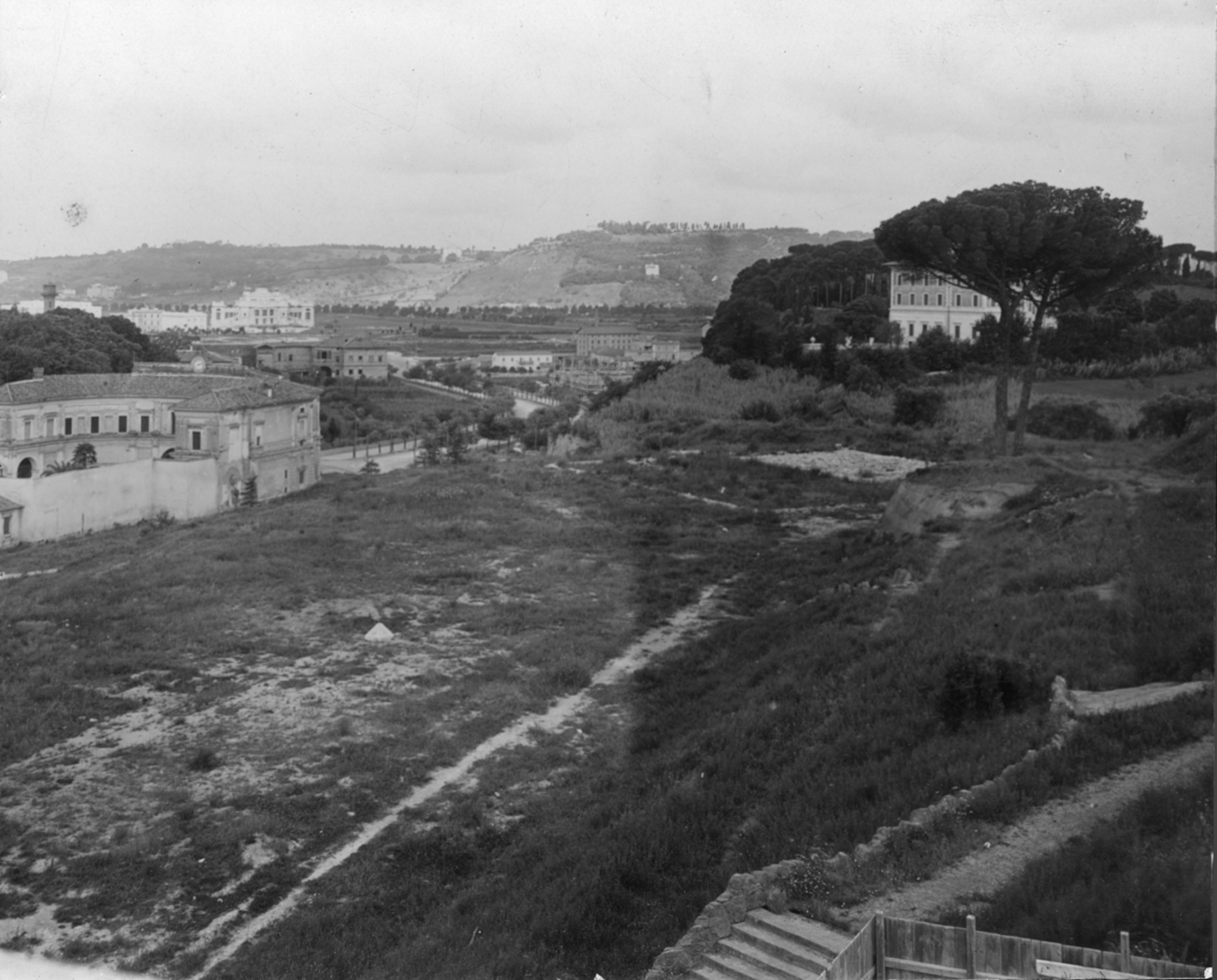
Lutyens split his time at the BSR with the large-scale project for the Viceroy’s Palace in New Delhi. This, along with some construction problems and the outbreak of the First World War, caused numerous delays and the new building was finally opened on 30 April 1916.
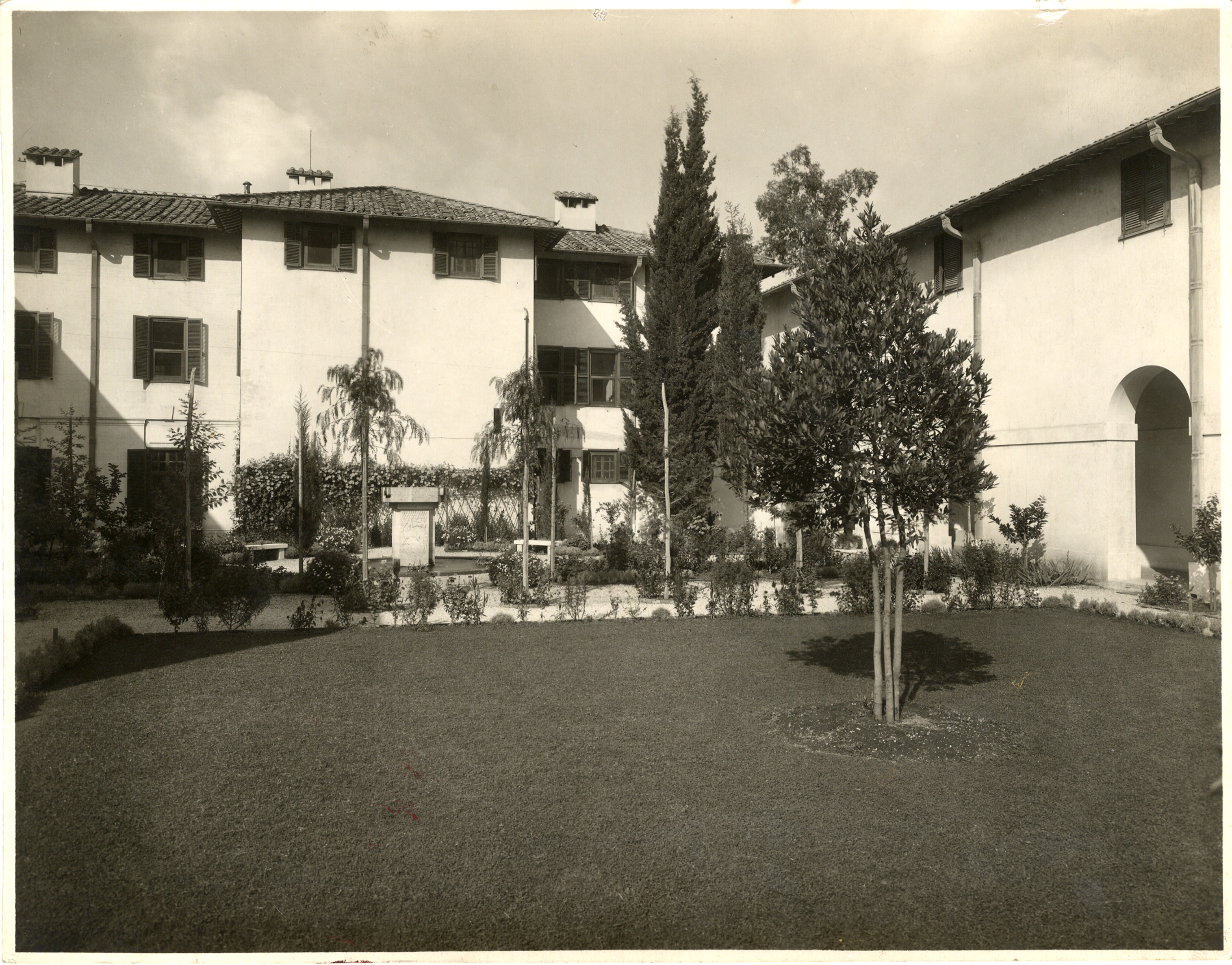
During the tenure of the BSR’s Director C. A. Raleigh Radford (1936–45), the new east wing was designed by H. C. Bradshaw, the BSR’s architect and a winner of the very first 1913 Rome Prize in Architecture. During 1962–3, the library extension was completed. 1965 saw an opening of the archaeological workroom presided over by the notable archaeologist Dr Mary Aylwin Marshall, who was known to contemporaries as Molly Cotton. It was Cotton’s generous bequest that allowed for the transformation of the workroom into a modern archaeological laboratory equipped for collaborative post-excavation analyses.
Facilities at the BSR have been updated more recently, thanks to sponsorship and support from the Packard Humanities Institute and Lord and Lady Sainsbury of Preston Candover’s Linbury Trust and other donors. In 2002, the lecture theatre and gallery spaces were opened by the BSR’s President, HRH Princess Alexandra.
Learn about more recent transformation of the BSR’s building here.
Where would you like to go next? Who would you like to meet?
Life at the BSR Blog: https://britishschoolatrome.wordpress.com/category/library-archive/
Wallace-Hadrill, A. (Ed). (2001). The British School at Rome: One Hundred Years. Rome: BSR.
Wiseman, T.P. (1990). A Short History of the British School at Rome. Rome: BSR.
For a full bibliography and further reading, see here.

